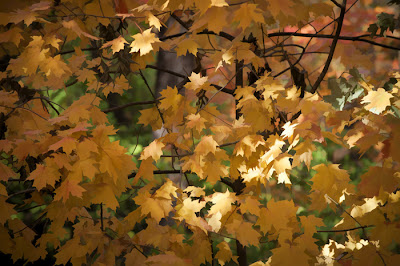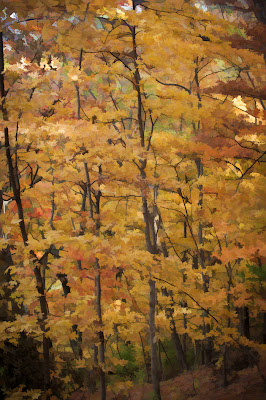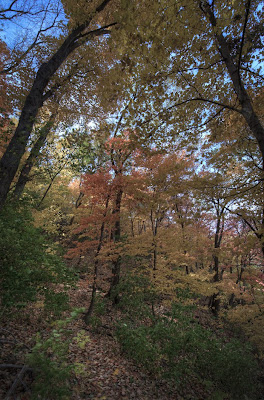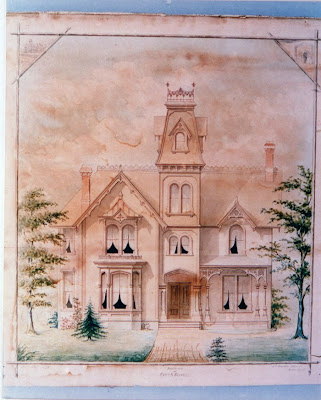
Gladstone Manor was built in 1899 by Oliver Carlat who, with his wife, lived here only a couple of years at most... it is thought that Mrs. Carlat may have died. The Carlats had a hay, feed, furniture and shoes business in the City Market. This post Victorian home was purchased in 1904 by Herman and Martha Dierks and they lived here with several of their children until around 1919. Their daughter, May, was married at the house to Robert Sutherland who was an executive with Dierks Lumber Company. He and May built the house next door south to Gladstone Manor. A few years later Mr. Sutherland founded the Sutherland Lumber Company.
The home has passed through many hands since but was lovingly restored by its current residents Bruce and Veda Rogers who purchased it in 1990. In addition to being its residents and owners, the Rogers operate a Bed and Breakfast in the home. The house is fully protected by an alarm system.
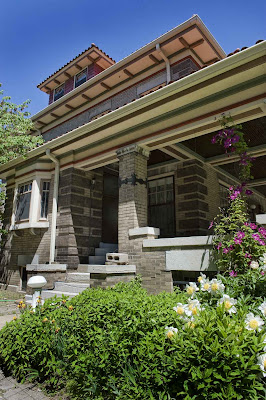
Southside of the home.

Front porch with permanent swing guests Bruno and Walter.
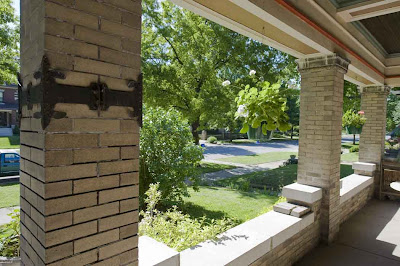
Looking southeast from the porch down Gladstone Boulevard.
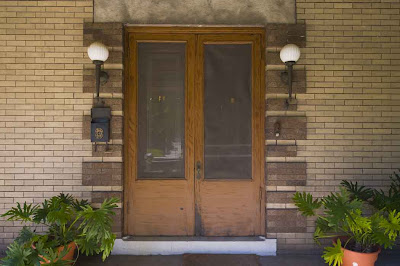
The front doors. The Rogers were very lucky in that a majority of the original woodwork, doors and windows remained when they moved in.
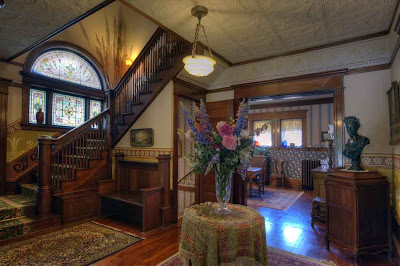
The front hallway... this picture does not do justice to the beautiful stained glass window by the stairway to the second floor.
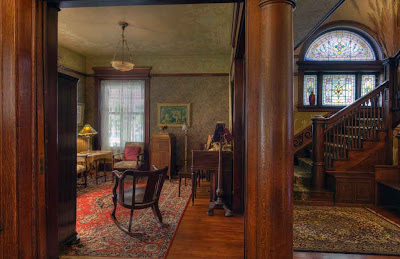
Front hallway looking south into the Music Room.

The Music Room.

Front hallway looking toward the porch and entryway with the Library on the left.

The Library.

The Dining Room has leaded windows and original oak plate rail surrounding the room. A deep sculptured plaster crown sets off the 10-foot ceiling and a 6-foot wide solid oak pocket door leads to the front hall.
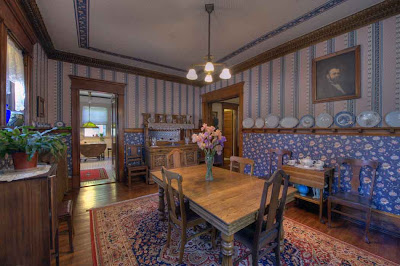

Modernization of the kitchen was already underway when Bruce and Veda purchased the home but they completed the task with many design touches of their own. The house has also been complete re-wired, plumbed and has new heating and air conditioning systems.
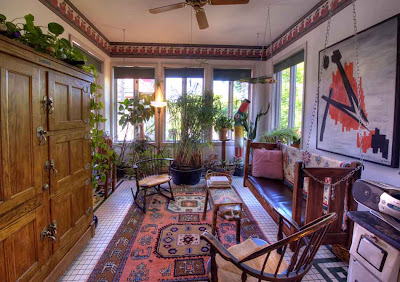
The Solarium.... this room just screams Sunday morning paper to me.
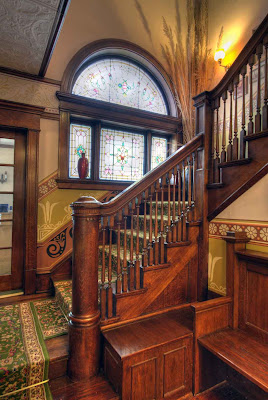
Heading up to the second of three floors.

Looking down to the first floor from the landing next to the stained glass window and up to the second floor.

Looking down from the second floor.

Second floor hallway. Beautiful old photos of Bruce and Veda's families and other acquisitions line the walls throughout the house.
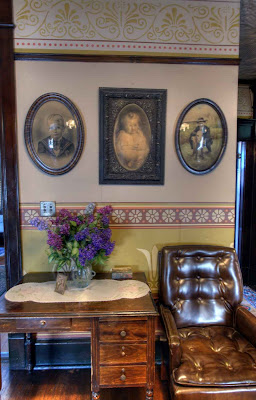
The Master Bedroom.

Master bath.

Sitting room off the Master Bedroom.

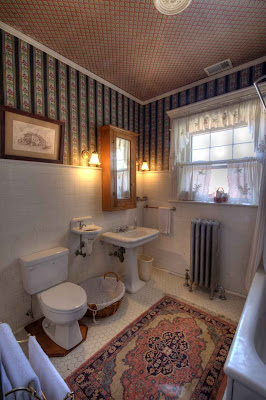
Second floor bathroom.

This is called the Lord Room so named after Veda's grandparents whose portraits are above the bed.

Another "servants staircase" runs from the first to the third floor.

This is called the Billiards Suite (for obvious reasons). Bruce and Veda operated a restaurant and summer theater, Vassar Playhouse, for sixteen years and are musicians by training. Pictorial remembrances of their theatre work line the walls in this third floor room

Bedroom in the Billiards Suite. The bath is below.

Behind the house is a wonderful garden area with waterfall and Koi pond. Flowers bloom all summer long carefully tended by the Rogers. Bruce has also started a vegetable garden this year and is eagerly awaiting harvest time.




I want to thank Bruce and Veda for being so gracious during my photographic visit. If any would link more information on the Bed and Breakfast side of Gladstone Manor here is their website:http://www.gladstonemanor.com/
 The Indian Mound Trail runs from North White to a little past North Elmwood below Gladstone Boulevard... about 1.5 miles of maintained path. Just below Hardesty is Maple Grove which is, in my opinion, the prettiest part of the hike. Some of these images are straight photographs ... others I have manipulated in Photoshop to be more painterly... not that anyone can improve on nature.
The Indian Mound Trail runs from North White to a little past North Elmwood below Gladstone Boulevard... about 1.5 miles of maintained path. Just below Hardesty is Maple Grove which is, in my opinion, the prettiest part of the hike. Some of these images are straight photographs ... others I have manipulated in Photoshop to be more painterly... not that anyone can improve on nature.

