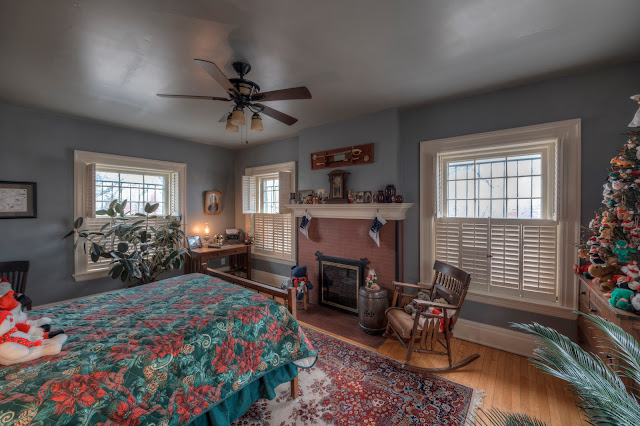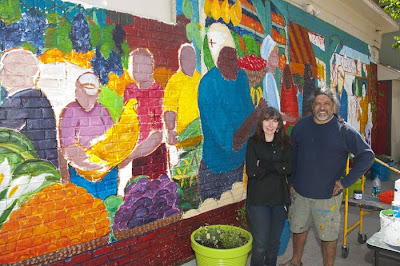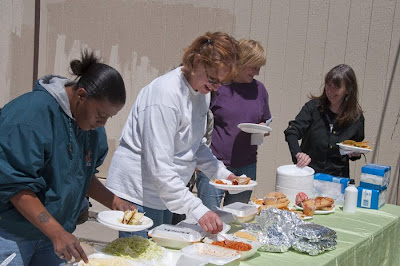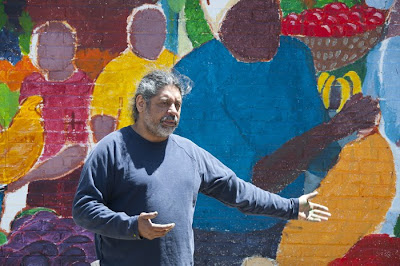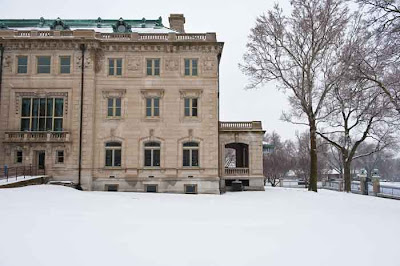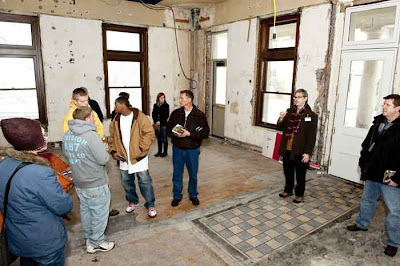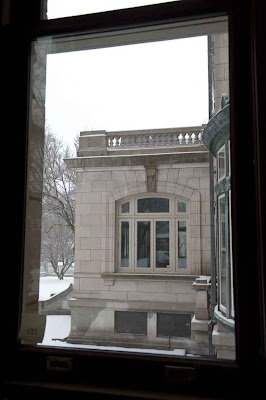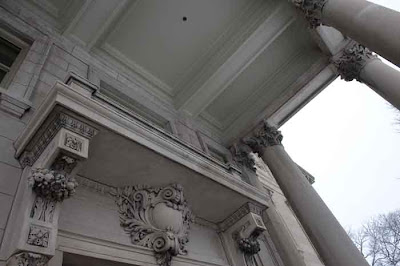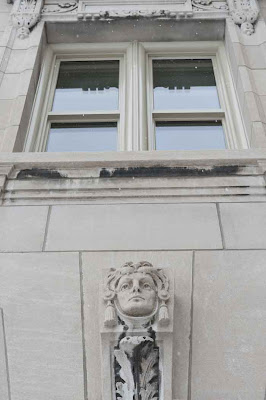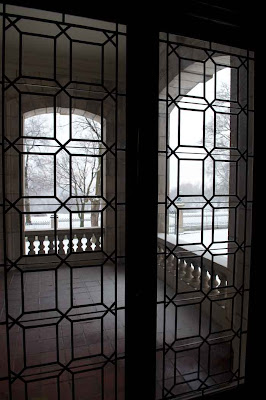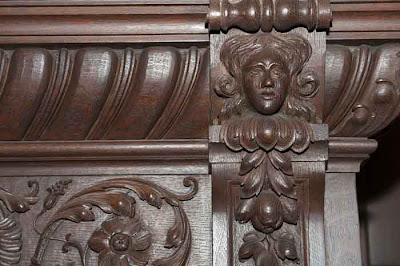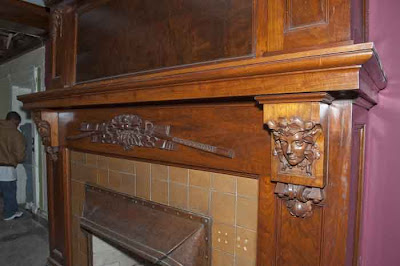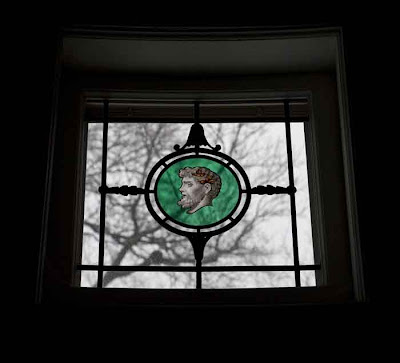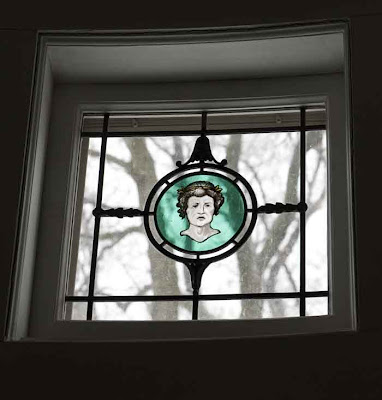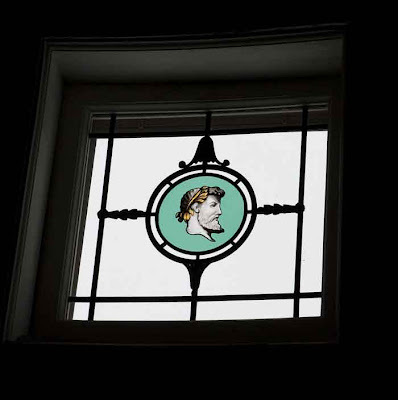After living in the home for only six months, Mr. Stevens passed away. His wife, Ellen Stuart Moores White Stevens, son and daughter continued living in the house after his death. His Daughter Aileen married Herbert James, grandson of T.M. James, and after her mothers passing lived in the home until 1925.
The front entryway.
Stairs leading to the second floor with original stained glass window.
Above, side hallway to the kitchen. Below, stairs to the second floor.
Above, dining room. Below, Gentlemen's Parlor.
Above, third floor ballroom. Below, Jeff Z's English Village.
Above, a Mizzou Tree. :)
Above, Ellen Stevens' portrait painted in 1865. The Christmas Cactus was a gift to Jeff Z's Grandfather on his wedding day in 1921. Still going strong after 96 years. Below, Mrs. Stevens' first husband, William White's portrait, also 1865, he died at the age of 25. Mrs. Stevens' was a Mayflower descendent.
















