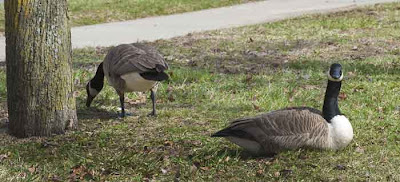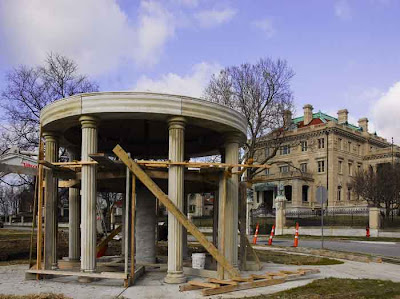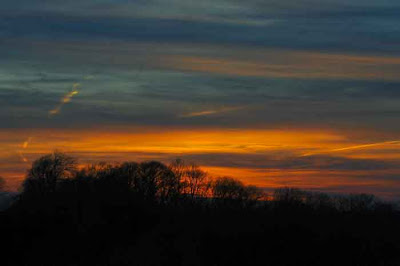
The Weis; Frank, 90 next month, and Audrey, 85 , in front of the home they built themselves. Below in the sunken living room... a design ahead of its time.

In 1946 the heavy, soot laden black smoke used to routinely float up over the bluff at Gladstone and Van Brunt making the land there hardly desirable for home building. But the byproduct of steam locomotives in the East Bottoms didn’t interfere with the building plans of Frank and Audrey Weis who bought a lot on the southwest corner of that intersection. They designed and built the English style home themselves from the ground up laboring evenings and weekends for several years.
It all started 65 years ago when Frank met Audrey. They both worked at the Lake City Ammunition plant and ran into each other when Frank accompanied a fellow worker to the “big boss’” office where Audrey was a secretary. Frank thought she had the most beautiful hair and Audrey liked it that he always wore bright sweaters. Dating ensued and they were married May 19th, 1944.
Service in the Navy followed for Frank who was a commissioned officer on LCTL 62 which carried diesel engine spare parts to posts in the South Pacific during World War II. Following the war Frank went to work for the Kansas City Water Department and the couple settled into life in an apartment at 29th and Topping. But Frank had already been hard at work on the plans for their house for several years and when the lot purchase was complete the construction began.
The house was to have several innovative features for the time including radiant heat, a sunken living room and a skylight. Work began with the digging of the 4-foot deep space for the foundation slab. Concrete would be delivered on Saturdays by a contractor but only if he had a commercial job that day. So Frank and Audrey would have to wait, sometimes all day, for the truck to show up. Then the pouring would begin; unless it had rained in which case Frank had to wheelbarrow the mix from truck to foundation.
After the first slab was complete it was time to lay the pipe for the heating system. Frank, who has a Mechanical Engineering Degree from the University of Missouri, designed and fabricated the system himself. It involves pipes embedded in the concrete floor of the home through which heated water is circulated. This water in turn warms the surrounding floor and the heat “radiates” up through the house. After the pipe was laid, joined and leak tested another layer of concrete was poured over the top. Frank has only had to replace the pump once since the system was built. A boiler provides the heat for the water.
Often during construction the couple worked long into the night with Frank doing the work and Audrey holding a flashlight and keeping track of Ted, their first born son. Two other children followed, Gary and Cathy. All of the kids went to Gladstone, where Audrey volunteered in the cafeteria, and Northeast Junior and Senior Highschools. Since there was no forced air system in the house, the kids grew up without air conditioning which, Audrey said, was not without complaint! The couple still does without when it comes to cooling, Frank saying he frequently drives to work with the windows in the car rolled down.
Following completion of the foundation the framing began. Because the house was on the corner, code required that it have two entrances thus the doors on Gladstone and on Van Brunt. A more restrictive code at the time also meant that they had to have professional plumbers and electricians do the plumbing and wiring, but once the city inspected the basic work Frank was able to do what he really wanted.
With framing complete the brick work began. Frank had worked on a brick addition to a Water Department pumping facility and learned the ins and outs of a good brick wall. Frank tried to lay at least 100 bricks in a day and estimates that it took 3,300 total to finish the job.
Since the couple was married and on a budget, they frequently had to delay work on the house waiting for sales on materials. They moved into the home before it was completed to save money. Audrey recalled that they could carry on conversations between the first and second stories through the unfinished walls.
Frank got a good deal on redwood paneling and that is featured throughout the interior of the house with no plaster, wallpaper or paint to be found anywhere. In the late 50’s the house was pretty much finished although Audrey says it really wasn’t complete until the 70’s.
Married for 64 years, the couple attributes their longevity to an active lifestyle that includes run-walking from their house to Gooseneck along Cliff Drive three days a week. They also enjoy ballroom dancing three or four times a month and just recently took a trip to Chicago and San Francisco.
Frank continues to work full time at Smith and Loveless in Lenexa in research and development. He has more than 55 patents to his name and has been with the company for 55 years.
So, how much did the house finally cost? Frank says, “Well, we saved all the receipts for the materials over the years but then just through them away without adding up the cost!”
The next time you drive by the little English style house at Gladstone and Van Brunt think about Frank and Audrey and two lifetimes of work and love that built both a house and a home.

Looking north toward Gladstone Boulevard this shows Audrey and son Ted on the concrete slab with the beginnings of the radiant heat piping. Sunken living room is to the rear. Notice the total absence of trees along the bluff in the background. Frank and the kids used to fly kites off the bluff in the summer.


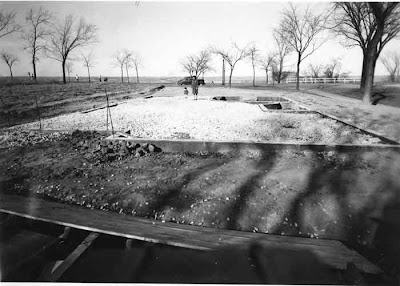

Above and below installing the radiant heat system.... the first house west of theirs, in the background, was also built by an individual.



Looking east toward Van Brunt this shows the installation of the radiant heating system. Water is forced through the pipes to heat the concrete slab which in turn heats the whole house.


Looking north, northwest shows the framing in progress. Frank had some help raising the trusses from friends and relatives. Brickwork eventually covered the bottom half of the house.
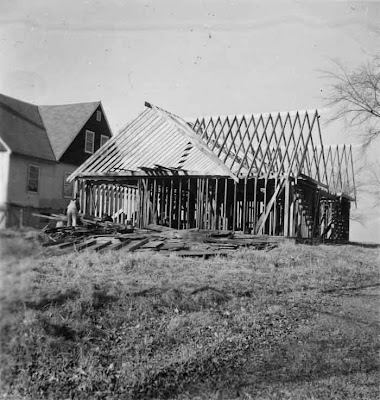

Above Van Brunt looking south on a snowy day.... notice all the Elm trees which began disappearing in the sixties when dutch elm disease hit the region.

The finished home.... close to 4,000 bricks and a lot of hard work.
 Strolled the West Side Sunday fascinated by the mixture of architectural styles exemplified by the shot above. Really old and really new side by side and merged. Not all to my liking but certainly interesting on many levels. My father's family lived on the West Side from the 1890's through the early 1900s.... only one of their houses still stands... This probably explains my fascination with this area.
Strolled the West Side Sunday fascinated by the mixture of architectural styles exemplified by the shot above. Really old and really new side by side and merged. Not all to my liking but certainly interesting on many levels. My father's family lived on the West Side from the 1890's through the early 1900s.... only one of their houses still stands... This probably explains my fascination with this area.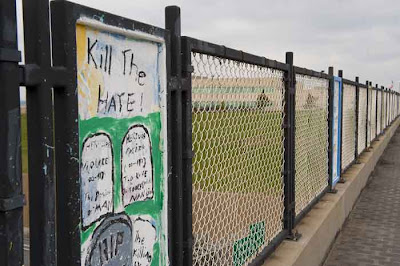 I always park by the FBI Building theorizing that car thieves MIGHT be smart enough to give it a wide birth.... crossing the Summit Street Bridge over 670 leads you straight into the heart of the district.
I always park by the FBI Building theorizing that car thieves MIGHT be smart enough to give it a wide birth.... crossing the Summit Street Bridge over 670 leads you straight into the heart of the district.
 Much of the housing stock has been meticulously restored... I suppose "gentrification" is the appropriate term but that seems to have negative connotations. As far as preservation is concerned, if it can be saved... gentrify away to your hearts content.
Much of the housing stock has been meticulously restored... I suppose "gentrification" is the appropriate term but that seems to have negative connotations. As far as preservation is concerned, if it can be saved... gentrify away to your hearts content.

 Nice to see the daffodils .... but, strangely, no one was outside.
Nice to see the daffodils .... but, strangely, no one was outside.

 I know virtually nothing about giving proper names to architectural styles... but it is easy to tell the old and the new apart.... i.e. above and below....
I know virtually nothing about giving proper names to architectural styles... but it is easy to tell the old and the new apart.... i.e. above and below....
 This will be my only snarky comment. I do believe that architects, in general, should adopt the motto of the medical profession.... "First, do no harm."
This will be my only snarky comment. I do believe that architects, in general, should adopt the motto of the medical profession.... "First, do no harm."  More style melding.... a little less jarring here. (above)
More style melding.... a little less jarring here. (above) Beautiful restoration above... and the Bluebird Cafe below... right of center.
Beautiful restoration above... and the Bluebird Cafe below... right of center.
 Above... 20th Century strip mall. I was delighted to find a brand new little cafe that will be opening in the first part of April. Just east of Bellevue on 17th Street. They were having a test day and I snuck in.... you can't miss the entry... below...
Above... 20th Century strip mall. I was delighted to find a brand new little cafe that will be opening in the first part of April. Just east of Bellevue on 17th Street. They were having a test day and I snuck in.... you can't miss the entry... below... The name is FUD with a horizontal colon over the U... which I have no idea how to do on a keyboard. It smelled absolutely wonderful in there.... and was very warm and welcoming....
The name is FUD with a horizontal colon over the U... which I have no idea how to do on a keyboard. It smelled absolutely wonderful in there.... and was very warm and welcoming.... I wish I hadn't just eaten lunch. I'm going back....
I wish I hadn't just eaten lunch. I'm going back....
 Above.... very tall, very slender and very new. Below.... faithfully restored... I lined my shot up with the fence... so the house must be crooked.
Above.... very tall, very slender and very new. Below.... faithfully restored... I lined my shot up with the fence... so the house must be crooked. North side of the above house shows a very large garden.... looks like preparations are underway for planting... you can see how the very tall, very narrow and very new dwarfs its neighbor. I already made my one snarky remark.
North side of the above house shows a very large garden.... looks like preparations are underway for planting... you can see how the very tall, very narrow and very new dwarfs its neighbor. I already made my one snarky remark.
 Good housing is in demand on the West Side... so much so that they are using trees.... above... a tree house and the mother manse.... below the tree house isolated.
Good housing is in demand on the West Side... so much so that they are using trees.... above... a tree house and the mother manse.... below the tree house isolated.
 More merging of old and new above.
More merging of old and new above.

 Took the above shot to show how close to downtown the West Side is... walk to work.
Took the above shot to show how close to downtown the West Side is... walk to work. This, to me, is an example of older construction that doesn't quite match the architectural majority. I like the building... it just seems out of place.
This, to me, is an example of older construction that doesn't quite match the architectural majority. I like the building... it just seems out of place. Above new, below old.
Above new, below old.
 Eclectic doesn't even start to explain......
Eclectic doesn't even start to explain......


 The back of a house with another tree dwelling.... I think we see recycling in action here.
The back of a house with another tree dwelling.... I think we see recycling in action here. Above.... stumbled upon this coven of modern which I didn't know existed... " interesting" I'll give them...below, what appears to be the oldest house in the "cul-de-sac" which actually surrounds the oldest park in the city. (I've got to get out more... I didn't know about it either.)
Above.... stumbled upon this coven of modern which I didn't know existed... " interesting" I'll give them...below, what appears to be the oldest house in the "cul-de-sac" which actually surrounds the oldest park in the city. (I've got to get out more... I didn't know about it either.)
 Land donated in the mid 1800s for KC's .... first..... Andrew Drips Park. Naturally someone had to screw up the granite with a chisel. At the north end of the cul-de-sac is another foot bridge that takes one around behind the FBI Building, by a ball field in Mulkey Park... that one I'd heard of.
Land donated in the mid 1800s for KC's .... first..... Andrew Drips Park. Naturally someone had to screw up the granite with a chisel. At the north end of the cul-de-sac is another foot bridge that takes one around behind the FBI Building, by a ball field in Mulkey Park... that one I'd heard of.
 Above.... steps to nowhere with the Skyline in the background. Below the Steer on it's "new" perch... although it's been there a while.
Above.... steps to nowhere with the Skyline in the background. Below the Steer on it's "new" perch... although it's been there a while.
 Went passed the car to get one shot of the skyline from the Summit Street Bridge just as the sun made a brief appearance.
Went passed the car to get one shot of the skyline from the Summit Street Bridge just as the sun made a brief appearance. 

