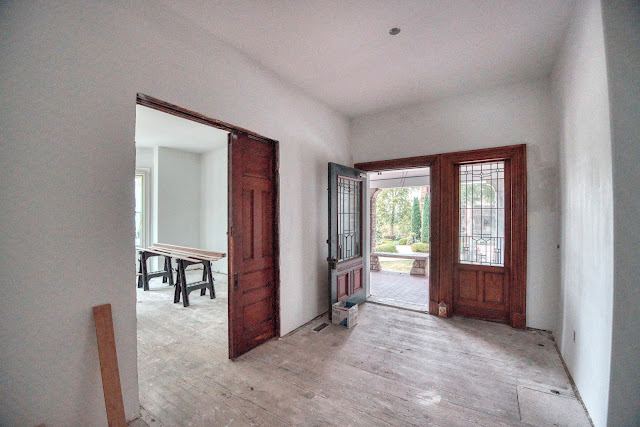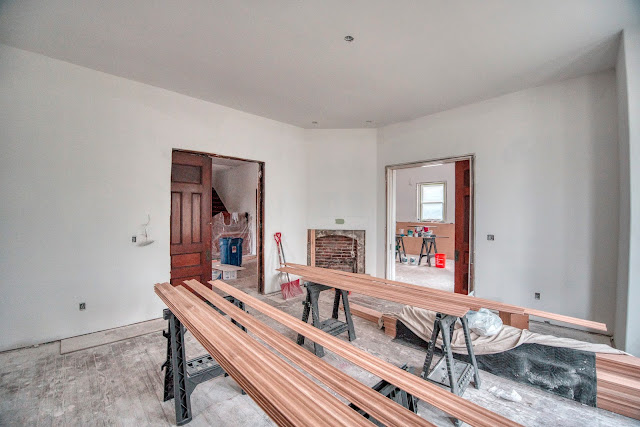Front entrance above and below.

The sample on the floor above is what the flooring will be on the first and second floors.
Below, the stairway is still wrapped to protect the wood.
Front hallway above, Below, White Oak awaits stain for the trim. Poplar will be used on the second and third floors. The pocket doors are mahogany.
Above and below curved windows were a challenge. They are being repaired one sash at a time with new double-paned glass. This is the kitchen.
Above, the kitchen with appliances waiting in the next room.
Above, what was the original kitchen.
Above looking from the dining room into the kitchen.
Above and below. This room, just next to the main entrance was probably Bishop Hendrick study.
Second floor laundry room. Bedroom below.
Above, one of several bathrooms, another bedroom below. Color patch on wall shows the color the room will be.
Above, another bathroom. Below bedroom on the front of the house with a window that can open enough to allow access to the balcony.
Second floor landing. Below, another bedroom...color on wall to the right.
Above, a better view of the window/egress to the balcony.
Third floor above, and nine shots below.
Work continues on the patio, east side of house.
Basement has been cleaned up, walls sealed.... below, the electric panels for the whole house.


































































