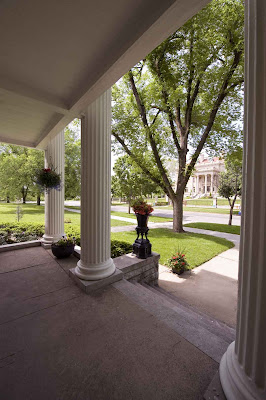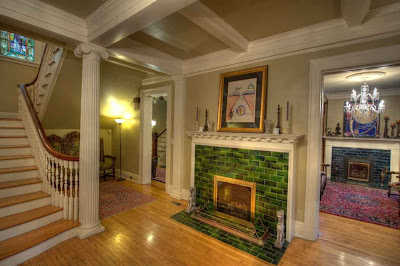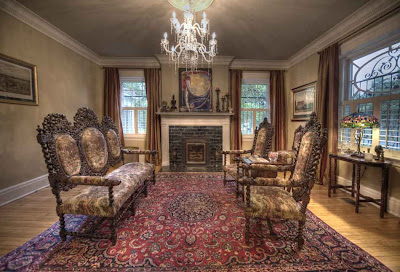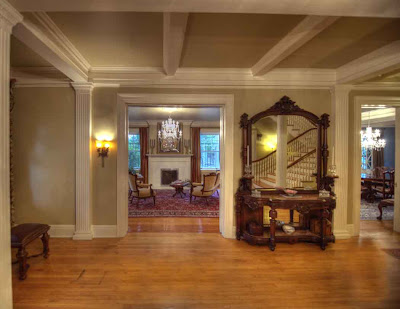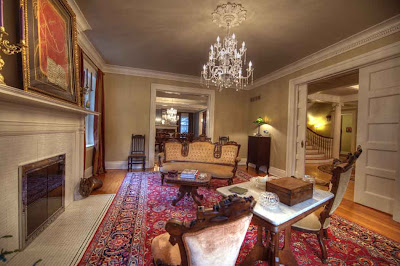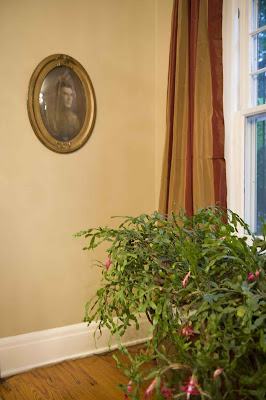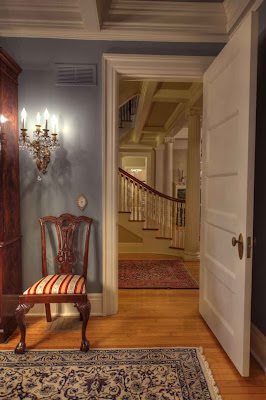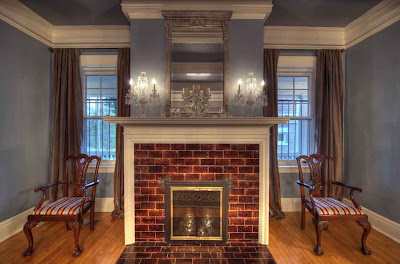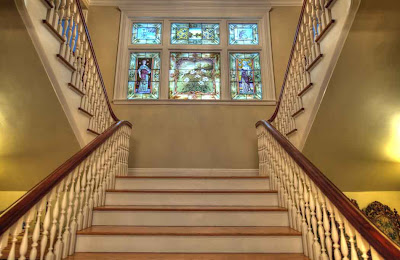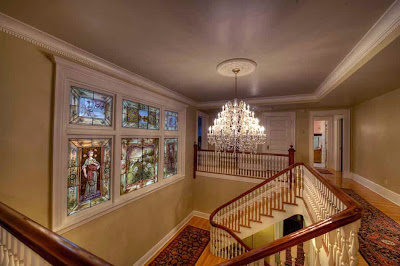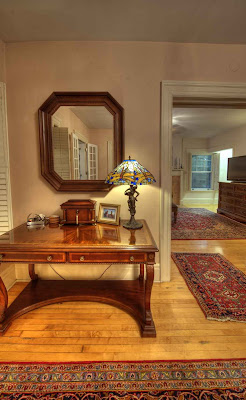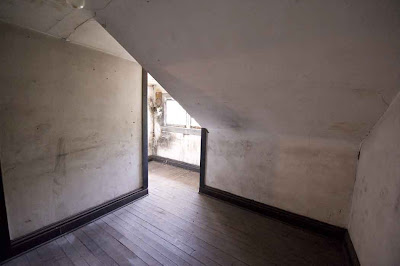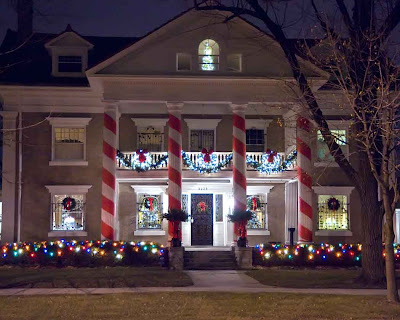Next on our tour is the Calvert Hunt home, 1904. Undoubtedly the finest example of Arts and Crafts architecture and furnishings in the city, if not the state. Lovingly restored by homeowners Bill Stout and Chris Granger this house had not been open to the public since 1912. Although it looks somewhat like concrete, the exterior is flat limestone.
 On our virtual tour pay particular attention to the doorways... that are intentionally non-rectangular. More Egyptian than anything. The view below is looking north from along side the front entrance.
On our virtual tour pay particular attention to the doorways... that are intentionally non-rectangular. More Egyptian than anything. The view below is looking north from along side the front entrance. Below, looking west into the dining room.
Below, looking west into the dining room.
 Above, north again up the staircase to the landing.
Above, north again up the staircase to the landing.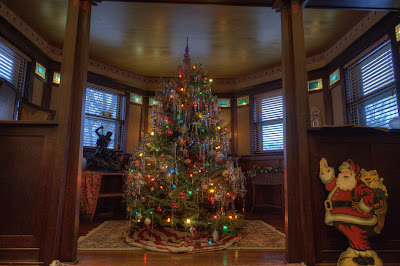 Notice the recessed lighting panels along the top of the curved walls. Almost everything in this home is original.
Notice the recessed lighting panels along the top of the curved walls. Almost everything in this home is original. Above, looking up to the second floor.
Above, looking up to the second floor. Main entryway... this view is south.
Main entryway... this view is south.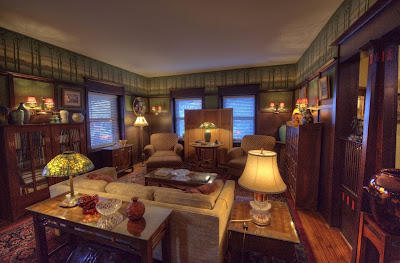 Living room above and behind this view is the delightful nook below. Note the ceilings on either side... painted canvas. Detail below.
Living room above and behind this view is the delightful nook below. Note the ceilings on either side... painted canvas. Detail below. Benches are newly upholstered... original fabric was crimson. Restored painted canvas below. Extensive water damage had occurred in this area.
Benches are newly upholstered... original fabric was crimson. Restored painted canvas below. Extensive water damage had occurred in this area.
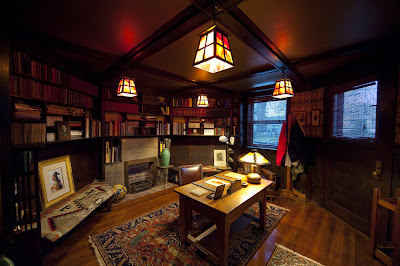 Office/den/library.
Office/den/library.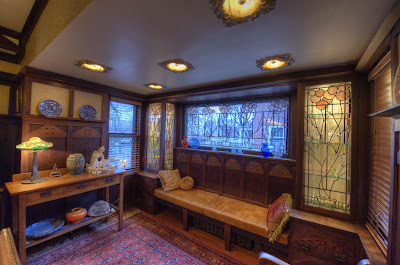 Beautiful glass throughout the house.
Beautiful glass throughout the house.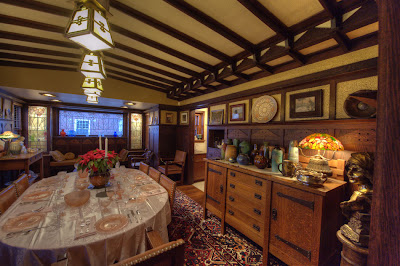 Dining room above. Sorry for the list to port... I was very close to the table with an extreme wide angle lens.
Dining room above. Sorry for the list to port... I was very close to the table with an extreme wide angle lens.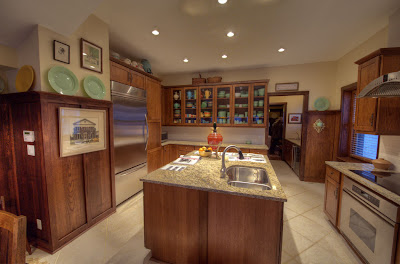
 The above home was built in 1905 for Banker Nathan English. It's an all-brick home built in the Prairie Style. It has eight bedrooms, two and a half baths and a fireplace on every floor. The current owners, David and Carrie Kolwyck have continued the restoration of this wonderful home.
The above home was built in 1905 for Banker Nathan English. It's an all-brick home built in the Prairie Style. It has eight bedrooms, two and a half baths and a fireplace on every floor. The current owners, David and Carrie Kolwyck have continued the restoration of this wonderful home. Front door, above, festive and inviting.
Front door, above, festive and inviting.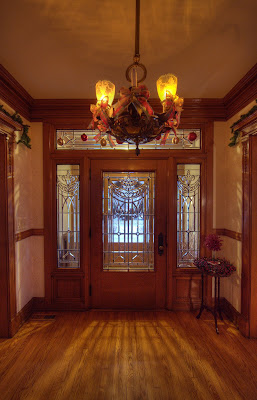 Gorgeous entry hall with wonderful original fixture.
Gorgeous entry hall with wonderful original fixture. Front parlor on the west side of the entryway. The house faces north fronting on Gladstone Boulevard and sits on land purchased from the Scarritt family.
Front parlor on the west side of the entryway. The house faces north fronting on Gladstone Boulevard and sits on land purchased from the Scarritt family. Living room on the east side of the entryway with one of the many fireplaces.
Living room on the east side of the entryway with one of the many fireplaces. Looking south from the living room toward the dining area with one of the pocket doors closed.
Looking south from the living room toward the dining area with one of the pocket doors closed. Above, the dining room.
Above, the dining room. I can see Sunday breakfast below and Sunday dinner above.... although I have no inside information.
I can see Sunday breakfast below and Sunday dinner above.... although I have no inside information.







