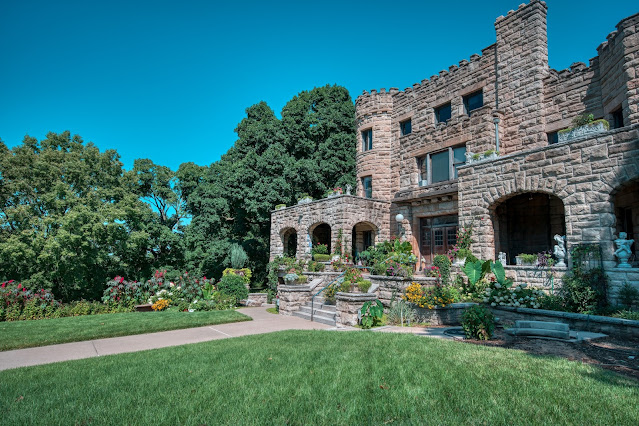In 1887 William Hockaday Wallace married Mary Chiles and had a new home built for them at 3200 Gladstone Boulevard. Sometime next year ( 2022) this home will be on the market. No price information yet. Below are views of the home from the time of its construction. Judge William Hockaday Wallace
Home is center top photo, left bottom photo.
When R.A. Long, Lumber Baron, decided he wanted the land where the home stood for his new mansion, Long offered to buy the home and move it (and two others) to a new location. Thus the home's new address was 3200 Norledge. Below is a picture of the home next door to Wallace, 3218 Gladstone, being moved.
While the home was being moved, Mrs. Wallace was touring Europe. When she came home she remarked how wonderful it would be to live in one of the many castles she saw. Judge Wallace hired architect Grant Middaugh to "convert" the house to what it looks like today. For seven weeks in the Spring of 1916, the Wallace's moved to Independence and lived with relatives while Evangelist Billy Sunday lived in the Norledge Castle. Below are Sunday and the tabernacle erected at Admiral and Lydia for his sermons.
The Wallaces both passed in 1937 and after that the home became a nursing home for years until purchased by Kansas City. It became the administration building for the Kansas City Museum. It the 1990s it was returned to private ownership. Enjoy these many views :).



































































