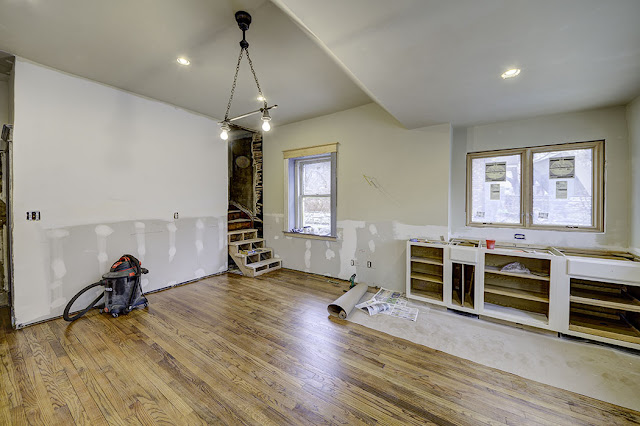Gladstone Blvd
Above and below, the Reservoir.
Above and below, The Reservoir.
Above and below, Reservoir Hill.
Above and below, Maple Boulevard.
Above, Maple Park. Ball diamond is now a soccer field.
Above Tiffany Castle on Garfield. Below, Bellefontaine.
Gladstone Boulevard and Smart
Above and below, Sunrise Drive.
Above and below, Sunrise Drive. My house on right in bottom photo.
Above and below, Lexington Avenue. Top: PH Coffee. Bottom; Building being renovated.
Above, Pendleton Avenue. Below, formerly Eastminster Presbyterian.
Showing posts with label Scarritt Renaissance. Show all posts
Showing posts with label Scarritt Renaissance. Show all posts
Saturday, June 19, 2021
Wednesday, January 25, 2017
Renaissance In Renaissance On Norledge
This grand home is undergoing restoration in the Scarritt Renaissance Neighborhood by Keith and Virginia. This is the second home in the Neighborhood that they have tackled. It was built in 1908 by Alfred and Betsy Kelly. The family owned the Kelly Flour Mills in the East Bottoms of Kansas City. Below is a postcard from the Michael Bushnell Postcard Collection showing workers inside the Mills. The exterior is solid now and interior work is moving along rapidly. Many thanks to Virigina who was my tour/history guide today.
3626 Norledge..... the roof used to have tiles, but a previous owner destroyed them. They had been imported and today would have been worth $10 each. Nice, broad porch below.
3626 Norledge..... the roof used to have tiles, but a previous owner destroyed them. They had been imported and today would have been worth $10 each. Nice, broad porch below.
Original driveway leading back to the Carriage House
East side of the house, a little bit of painting remaining.
Main living room with original mantel on the fire place... all moldings are original too. These were painted ( don't ever do that people ) but Virginia says she can live with it.
Below, looking from the living room into the dining room. The roof was allowed to deteriorate to the point that the second floor ceilings collapsed.. you can see damage to the first floor above the fireplace. All has been repaired.
The rooms in this house are huge. Roughly 4,000 square feet of living space.
Closeup of the fireplace. Below, the dining room
Above the butlers pantry. Hardly anything remains from the original. Below the kitchen..everything beyond the butlers pantry is a newer addition.. originally a porch.
Above and below the south half of the kitchen showing the butler's staircase which had previously been sealed up.
Front hallway above and stairs to second floor below.
All of the pocket doors are intact and in great shape with all the original hardware. Below a bathroom is being installed in the space adjacent to the stairs.
Other first floor front room above and below with storage space that was added much later.
Above, the leaded glass in the front door. Below the painted ceiling in the front hallway. This will be restored.
Looking down on the stairs to the second floor and, below, front bedroom.
Above, another view of the bedroom. Below a view of the space behind the mirrored door on the left above... a long closet connecting the two rooms.
Other front bedroom. Fire box is on the floor by the window in the middle. The original mantle is gone but the homeowner has one to take its place. Below, a safe was discovered in the side of the chimney ( it was empty ). It will be put back in working order.
Below, another view of what was the master bedroom.
Above, another second floor bedroom and, below, the second floor hallway.
Master bath above and below.
Another second floor bedroom may have been maids quarters. Door on right leads out to a small balcony.
Above looking down on stairway from the second to the third floor.
Above and below, the third floor. At one time it was divided into smaller rooms and was an apartment.
This area is being converted to a bath suite. When it was an apartment the kitchen range, etc. was on the left.
The house has a large basement, above and below. Note the old laundry tub in the picture below.
Below, this is an area off the main basement which is under the front porch. Kind of a tornado room although I don't know if that's what it was for.
Carriage house above and the back of the home below. Under the back deck are two very large cisterns the bottoms of which are below the level of the basement floor.
Above, the Carriage House which will also be restored. Below, concrete pad which has a well head in it.
Subscribe to:
Comments (Atom)





































































