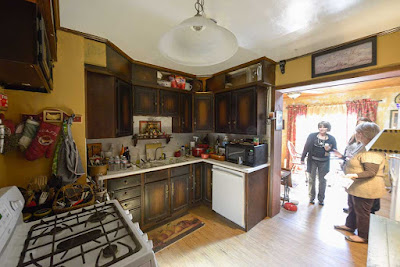Edgar & Katherine Kern Residence (earliest owners of record)
Joyce Schleisman current owner
All three of our homes today are found in the Indian Mound Neighborhood where Hyper lives.
This one-and-a-half story Bungalow home was built in 1945. It was built by the Northeast Building Company and Jack Merriman. The earliest value found for the home was $5,400. Above, the dining room.
Spacious kitchen.
Above and below, the great room was added in 1961.
Two bedrooms on the first floor.
Above and below, artist Joyce enjoys the view out her north facing window. Her home overlooks Cliff Drive's eastern entrance.
Above, second floor hallway, below, another view of the dining room and front entrance.
Below, front porch.
Rex A. Wright Residence
Current Owners, Dorri and Michael Partain
The style of this 1910 home is vernacular Arts and Crafts with prominent stone columns and chimney. The original siding is cedar shake shingles, seen above on the porch walls. The rest of the house is covered in asbestos shingles installed in the 1950s.
Above, Migratory Gargoyle roosting unmolested.
Above the living room, below, the dining room.
This home is one of several on the block designed by the prominent Kansas City architectural firm Shepard & Farrar which also designed the President Hotel.
Dorri and Michael purchased the home in 1998. They are in the process of updating the house while maintaining as much of the original architectural detail as possible.
John F. Mitchell Residence
Current Owner, Shannon Whobrey
This classic American Foursquare with Colonial and Prairie elements was built in 1910 in the Abbington Park subdivision by architect Andrew B. Anderson for John E. Mitchell who owned Mitchell's Restaurant at 712 Walnut Street in Downtown KC.
In 1913 Mitchell's wife won $7.50 for placing fourth in the Lawns Fifty Feet Wide or More category of a contest sponsored by the Northeast Improvement Association. Mr. Mitchell died of food poisoning in the home in 1925. His daughter continued to live in the home until 1964.
Above, the mostly original entryway. Below, the dining room.
Shannon is in the process of restoring this masterpiece as closely as possible to it's original condition.
Above, original artifacts found during the restoration process, below the entryway from the front porch.
Below, the living room. During the restoration Shannon discovered the original servants' staircase which had been sealed behind walls during previous remodellings.










































