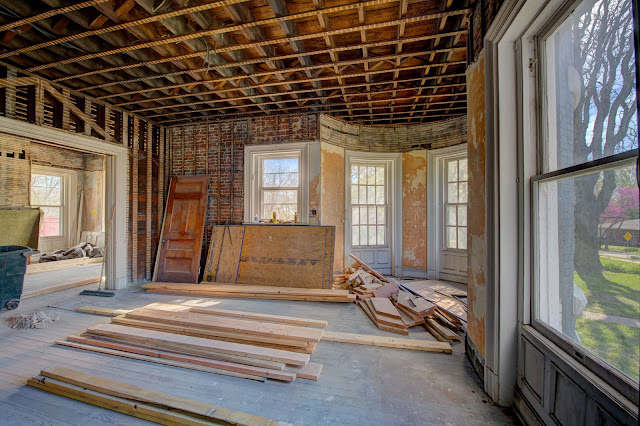3242 Norledge Avenue, built 1887 now being totally renovated.
Original owner Ann Eliza Scarritt Hendrix daughter of Rev. Nathan Scarritt. Some sources list her name as Annie Elizabeth. 
The couple had four children; Evangeline Isabel, Mary Matilda, Nathan Scarritt, and Helen Chick Hendrix.
completely restored.
This row of homes is behind the Kansas City Museum.
Remarkably, this is what the house may have looked liked during construction in 1887. Pocket doors remain and much of the window woodwork. Fireplaces and doors were blocked off and have been opened back up. Drop ceilings were all removed.
The leaded glass is original.
Above, the maple staircase survived.... below, what the area looked like when it was an apartment.

Probably the dining room.
Butler's pantry with kitchen beyond.
This is just off the main entryway and I'm guessing it may have been the Bishop's study.
Above, arched room was added sometime after construction. Original wall on the left, new on the right. The owner believes it might have been added as a bathroom for servants.
Basement. All new HVAC has been installed...one unit in the basement, two on the third floor.
Workman have uncovered a brick lined channel to the outside wall. Current speculation is that it was designed for air intake for the original furnace when it was installed.
Second floor landing. There were four bedrooms on this floor. Only one bathroom for the whole house.
Above, Annie could have looked out this window and seen her brother's house. William Chick Scarritt.
Above, the window on the left opens all the way into the wall allowing for walk out. A balcony will be built outside.... probably replacing one that is missing.
Forground, bedroom, bathroom behind the framing.
The tower as seen through one of the bedroom windows.
Stairs to the third floor. The original stairs were very narrow and made abrupt right angles up to the next floor. In 1887 the third floor was left unfinished. Typically in the day it would be used as a ballroom. However, and I don't know this for sure at all, it's possible the Bishop's religion didn't allow dancing. He was Methodist as was Nathan Scarritt.
The top of the tower is fascinating in how it was constructed...discussions about how to finish this feature are on-going.



















































